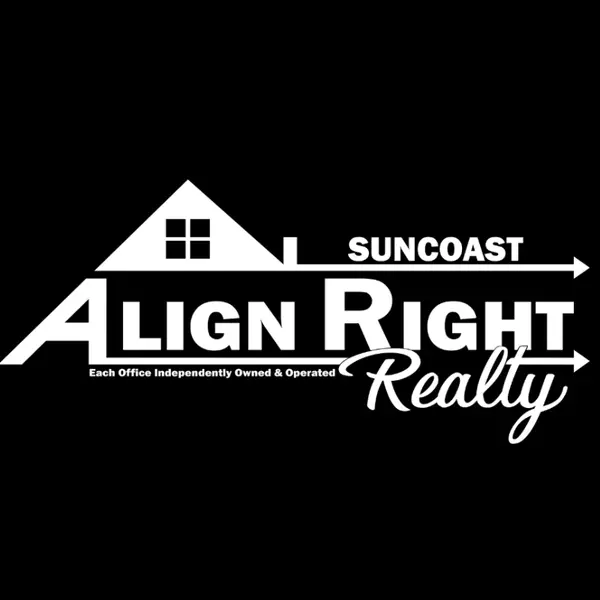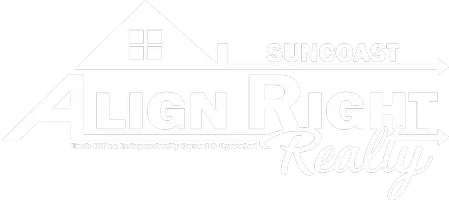
729 KENSINGTON LAKE CIR Brandon, FL 33511
2 Beds
3 Baths
1,496 SqFt
UPDATED:
Key Details
Property Type Townhouse
Sub Type Townhouse
Listing Status Active
Purchase Type For Sale
Square Footage 1,496 sqft
Price per Sqft $173
Subdivision The Twnhms At Kensington
MLS Listing ID TB8448044
Bedrooms 2
Full Baths 2
Half Baths 1
HOA Fees $286/mo
HOA Y/N Yes
Annual Recurring Fee 3432.0
Year Built 1998
Annual Tax Amount $3,529
Lot Size 1,306 Sqft
Acres 0.03
Property Sub-Type Townhouse
Source Stellar MLS
Property Description
The second floor offers two spacious, light-filled bedrooms and a full bathroom. Both rooms are thoughtfully laid out for comfort and functionality, and the convenient upstairs laundry closet keeps daily routines simple.
On the main level, the cozy living room provides an inviting space for relaxing or hosting friends. The kitchen is a highlight—well-equipped, efficient, and designed to bring out your inner chef. A breakfast bar offers the perfect spot for casual meals, while the adjacent dining area features built-in cabinetry that enhances both style and storage.
This home includes one assigned parking space along with plenty of guest parking throughout the community. When it's time to unwind, enjoy the community pool just steps from your door.
And you can't beat the location—just minutes from Brandon Mall, grocery stores, and a wide variety of popular restaurants. Here, you get the best of comfort, convenience, and community living.
Location
State FL
County Hillsborough
Community The Twnhms At Kensington
Area 33511 - Brandon
Zoning PD
Interior
Interior Features Ceiling Fans(s), PrimaryBedroom Upstairs, Solid Wood Cabinets
Heating Electric
Cooling Central Air
Flooring Vinyl
Fireplace false
Appliance Dishwasher, Dryer, Electric Water Heater, Microwave, Range, Refrigerator, Washer
Laundry Laundry Closet, Upper Level
Exterior
Exterior Feature Sliding Doors
Parking Features Assigned, Guest
Community Features Community Mailbox, Deed Restrictions, Pool
Utilities Available BB/HS Internet Available, Public
Amenities Available Cable TV, Gated
View Y/N Yes
Roof Type Shingle
Porch Rear Porch, Screened
Garage false
Private Pool No
Building
Entry Level Two
Foundation Slab
Lot Size Range 0 to less than 1/4
Sewer Public Sewer
Water Public
Structure Type Block,Stucco
New Construction false
Schools
Elementary Schools Lamb Elementary
Middle Schools Mclane-Hb
High Schools Spoto High-Hb
Others
Pets Allowed Number Limit
HOA Fee Include Pool,Escrow Reserves Fund,Maintenance Grounds,Private Road,Sewer,Water
Senior Community No
Ownership Fee Simple
Monthly Total Fees $286
Acceptable Financing Cash, Conventional, FHA, VA Loan
Membership Fee Required Required
Listing Terms Cash, Conventional, FHA, VA Loan
Num of Pet 2
Special Listing Condition None
Virtual Tour https://www.zillow.com/view-imx/91e7dbb5-bb28-46c5-b1ff-23bd0d238787?initialViewType=pano







