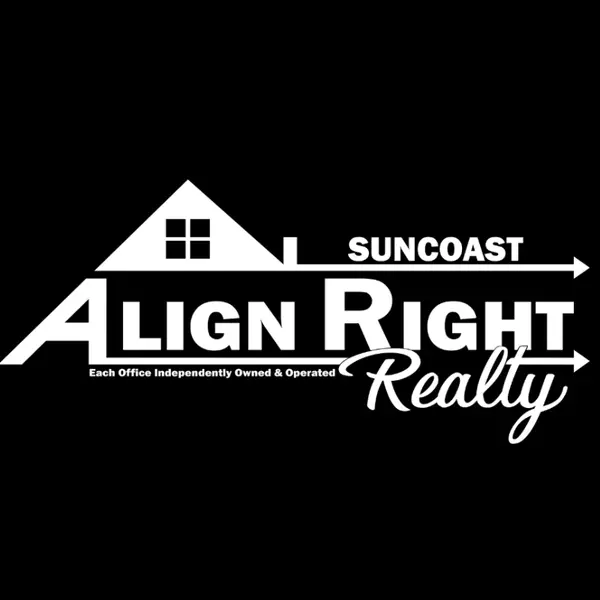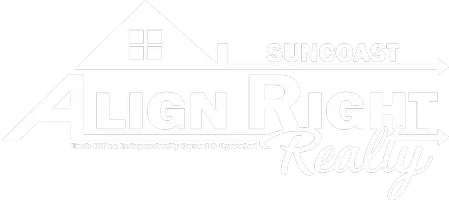
2523 EARLSWOOD CT Brandon, FL 33510
2 Beds
3 Baths
1,240 SqFt
UPDATED:
Key Details
Property Type Townhouse
Sub Type Townhouse
Listing Status Active
Purchase Type For Sale
Square Footage 1,240 sqft
Price per Sqft $173
Subdivision Chelsea Manor
MLS Listing ID TB8446439
Bedrooms 2
Full Baths 2
Half Baths 1
HOA Fees $827/qua
HOA Y/N Yes
Annual Recurring Fee 3308.96
Year Built 2003
Annual Tax Amount $1,914
Lot Size 1,306 Sqft
Acres 0.03
Property Sub-Type Townhouse
Source Stellar MLS
Property Description
Interior Highlights:
Step inside to find an open-concept main floor featuring a spacious living and dining area filled with natural light. The kitchen offers ample cabinet and counter space, making meal prep and entertaining easy. Upstairs, you'll find both bedrooms thoughtfully positioned for privacy, each with generous closet space. The primary suite includes its own private bath, while the secondary bedroom has easy access to a full hall bath.
Flooring & Finishes:
Tile and laminate flooring flow throughout the main level for easy maintenance, while carpet adds comfort and warmth to the bedrooms and second floor — perfect for cozy mornings and quiet evenings.
Outdoor & Community Features:
Enjoy the peaceful pond view from your screened lanai, ideal for relaxing or entertaining outdoors. The community features well-kept grounds and a sparkling pool, offering a low-maintenance lifestyle with plenty of amenities.
Location:
Conveniently located near I-75, I-4, and Brandon Blvd, this home provides easy access to major commuting routes, shopping, dining, and entertainment options. You're just minutes from Westfield Brandon Mall, Target, Costco, and local restaurants.
Why You'll Love It:
This move-in-ready townhome combines comfort, location, and low-maintenance living — perfect for first-time buyers, downsizers, or investors looking for a great opportunity in Brandon.
Location
State FL
County Hillsborough
Community Chelsea Manor
Area 33510 - Brandon
Zoning IPD-1
Interior
Interior Features Ceiling Fans(s), Living Room/Dining Room Combo, PrimaryBedroom Upstairs
Heating Central, Electric
Cooling Central Air
Flooring Carpet, Ceramic Tile, Laminate
Fireplace false
Appliance Dishwasher, Disposal, Dryer, Electric Water Heater, Microwave, Range, Refrigerator, Washer
Laundry Inside, Laundry Closet, Upper Level
Exterior
Exterior Feature Sidewalk
Garage Spaces 1.0
Community Features Association Recreation - Lease, Buyer Approval Required, Pool
Utilities Available Cable Connected, Electricity Connected, Sewer Connected, Water Connected
View Y/N Yes
Roof Type Shingle
Attached Garage true
Garage true
Private Pool No
Building
Story 2
Entry Level Two
Foundation Slab
Lot Size Range 0 to less than 1/4
Sewer Public Sewer
Water Public
Structure Type Block,Stucco,Frame
New Construction false
Schools
Elementary Schools Schmidt-Hb
Middle Schools Mann-Hb
High Schools Brandon-Hb
Others
Pets Allowed Cats OK, Dogs OK, Number Limit, Size Limit
HOA Fee Include Common Area Taxes,Pool,Maintenance Structure
Senior Community No
Pet Size Small (16-35 Lbs.)
Ownership Fee Simple
Monthly Total Fees $275
Acceptable Financing Cash, Conventional, FHA, VA Loan
Membership Fee Required Required
Listing Terms Cash, Conventional, FHA, VA Loan
Num of Pet 3
Special Listing Condition None
Virtual Tour https://www.propertypanorama.com/instaview/stellar/TB8446439







