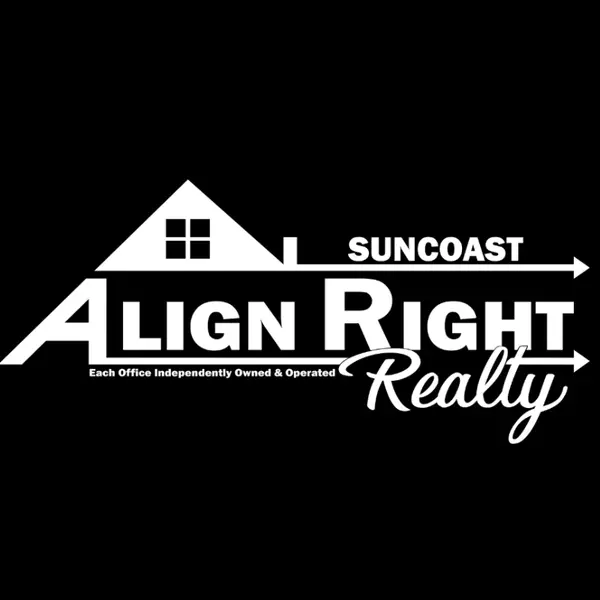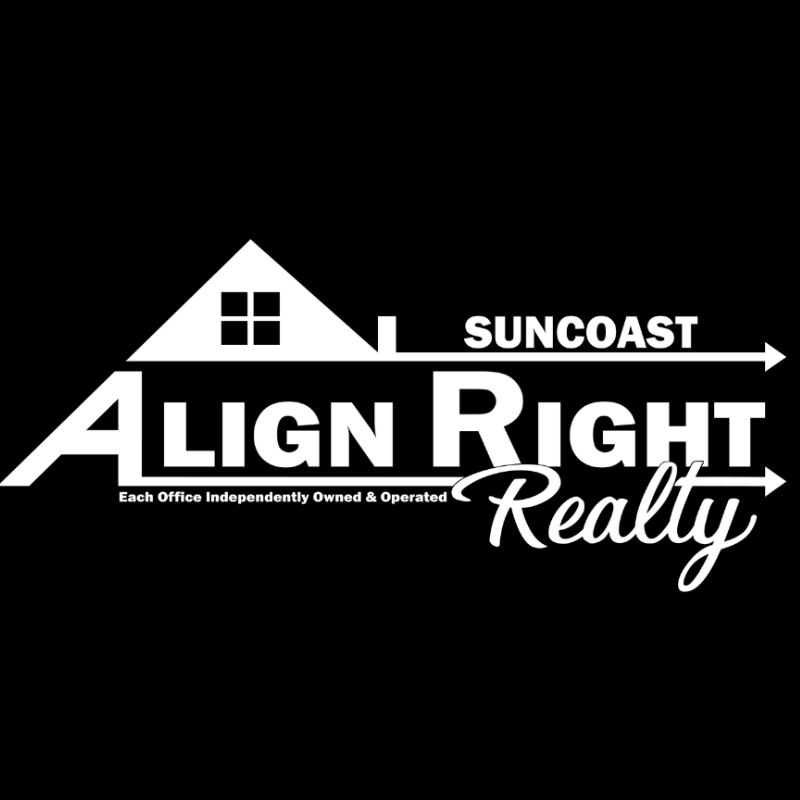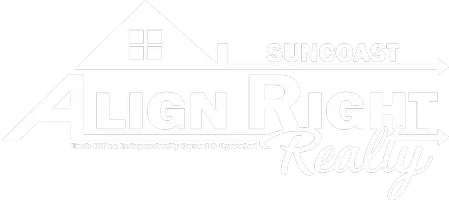
Bought with
165 NIGHTINGALE CIR Ellenton, FL 34222
2 Beds
2 Baths
1,720 SqFt
UPDATED:
Key Details
Property Type Manufactured Home
Sub Type Manufactured Home
Listing Status Active
Purchase Type For Sale
Square Footage 1,720 sqft
Price per Sqft $174
Subdivision Ridgewood Oaks Ph Iv
MLS Listing ID A4667466
Bedrooms 2
Full Baths 2
HOA Fees $731/qua
HOA Y/N Yes
Annual Recurring Fee 2924.0
Year Built 1992
Annual Tax Amount $2,811
Lot Size 5,227 Sqft
Acres 0.12
Property Sub-Type Manufactured Home
Source Stellar MLS
Property Description
NEW ROOF 2024 AND NEW HVAC (AC) OCTOBER 2025. All the big items are taken care of for youl.
The sizable, high-ceilinged, easy-to-navigate, airy kitchen boasts 2023 all new: Culligan water system, appliances, counters, floors, island, updated cabinetry, coffee counter/cabinet. The welcoming kitchen is friendly and open to both the formal dining area and the game area/breakfast nook. With seating as well around the central island, this great room/living/dining expanse can easily entertain ten comfortably! Perfect for both everyday living and special times. Throughout the home, you'll find new Luxury Vinyl Plank flooring, tile in both newly remodeled bathrooms, contemporary, tasteful, easily liveable decor, and a gracious, lovely lifestyle. Just bring your suitcase and toothbrush, because it's being offered turnkey, fully furnished—making it truly move-in ready.
Enjoy year-round relaxation inside and out, as the lake-facing enclosed porch, ideal for bird watching, enjoying morning coffee or evening unwinding. embraces the adjacent preserve and the lake, providing peaceful water views and a sense of privacy and the space of nature.
Location
State FL
County Manatee
Community Ridgewood Oaks Ph Iv
Area 34222 - Ellenton
Zoning RSMH6
Rooms
Other Rooms Florida Room, Great Room, Inside Utility
Interior
Interior Features Built-in Features, Cathedral Ceiling(s), Ceiling Fans(s), Eat-in Kitchen, High Ceilings, Living Room/Dining Room Combo, Open Floorplan, Primary Bedroom Main Floor, Thermostat, Vaulted Ceiling(s), Walk-In Closet(s), Window Treatments
Heating Central, Exhaust Fan, Heat Pump, Heat Recovery Unit, Reverse Cycle
Cooling Central Air, Wall/Window Unit(s)
Flooring Ceramic Tile, Luxury Vinyl, Tile
Furnishings Turnkey
Fireplace false
Appliance Built-In Oven, Convection Oven, Cooktop, Dishwasher, Disposal, Dryer, Electric Water Heater, Ice Maker, Kitchen Reverse Osmosis System, Microwave, Range Hood, Washer, Water Purifier
Laundry Inside, Laundry Room
Exterior
Exterior Feature Private Mailbox, Sliding Doors, Sprinkler Metered, Storage, Tennis Court(s)
Parking Features Driveway, Golf Cart Parking, Guest, On Street, Oversized, Workshop in Garage
Pool Auto Cleaner, Child Safety Fence, Deck, Gunite, Lighting, Outside Bath Access, Tile
Community Features Association Recreation - Lease, Buyer Approval Required, Clubhouse, Deed Restrictions, Dog Park, Gated Community - Guard, Golf Carts OK, Irrigation-Reclaimed Water, No Truck/RV/Motorcycle Parking, Park, Playground, Pool, Tennis Court(s)
Utilities Available Cable Connected, Electricity Connected, Public, Sewer Connected, Sprinkler Meter, Water Connected
Amenities Available Fence Restrictions, Gated, Park, Playground, Pool, Recreation Facilities, Security, Spa/Hot Tub, Tennis Court(s), Vehicle Restrictions
View Y/N Yes
View Garden, Trees/Woods, Water
Roof Type Shingle
Porch Enclosed, Patio, Screened, Side Porch
Garage false
Private Pool No
Building
Lot Description Corner Lot, In County, Landscaped, Level
Entry Level One
Foundation Crawlspace
Lot Size Range 0 to less than 1/4
Sewer Public Sewer
Water Canal/Lake For Irrigation, Public
Architectural Style Other
Structure Type Cement Siding,Vinyl Siding,Frame
New Construction false
Others
Pets Allowed Cats OK, Dogs OK, Number Limit, Size Limit, Yes
HOA Fee Include Guard - 24 Hour,Cable TV,Common Area Taxes,Pool,Escrow Reserves Fund,Fidelity Bond,Maintenance Grounds,Management,Private Road,Recreational Facilities,Security,Trash
Senior Community Yes
Pet Size Small (16-35 Lbs.)
Ownership Fee Simple
Monthly Total Fees $243
Acceptable Financing Cash
Membership Fee Required Required
Listing Terms Cash
Num of Pet 2
Special Listing Condition None
Virtual Tour https://www.propertypanorama.com/instaview/stellar/A4667466







