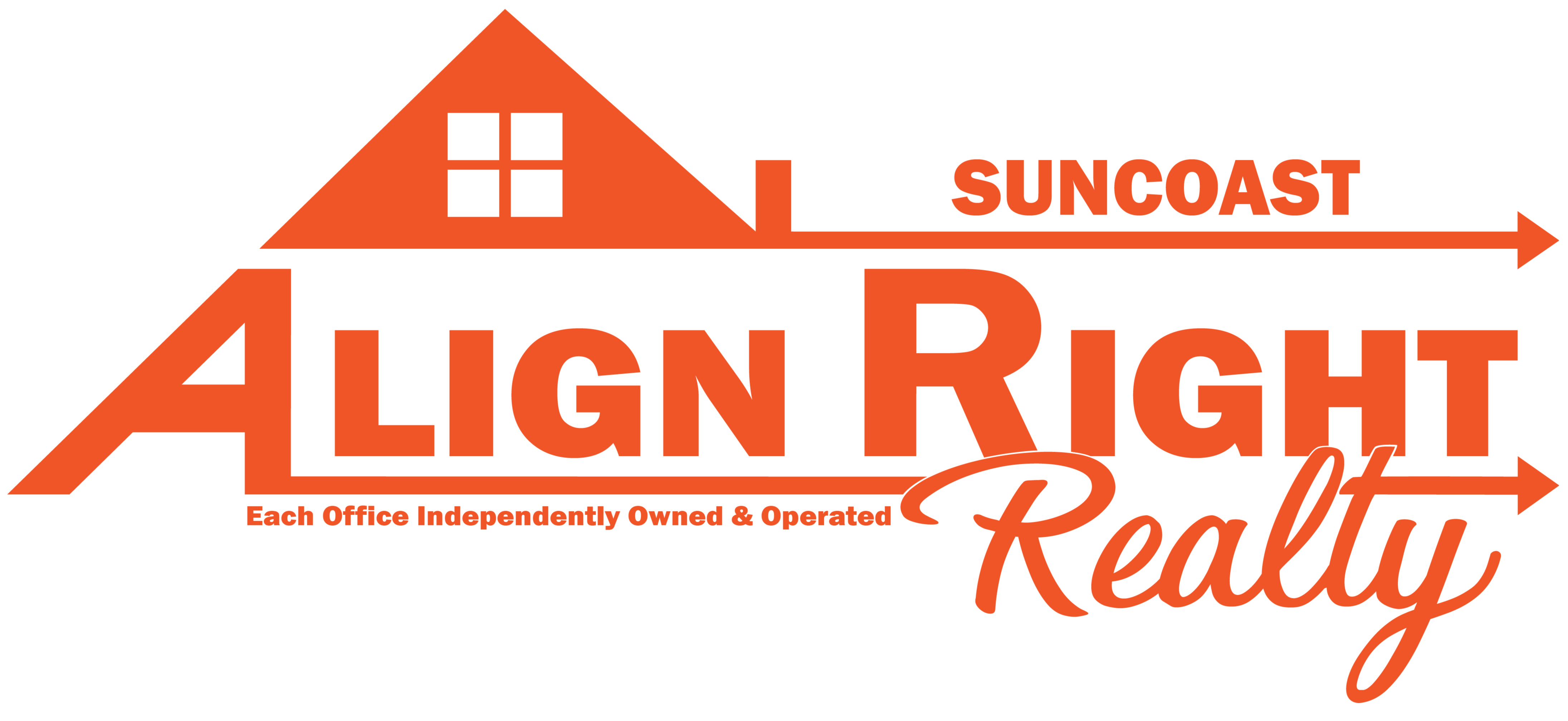 Courtesy: TAYLOR MORRISON RLTY OF FLA
Courtesy: TAYLOR MORRISON RLTY OF FLA
Under Construction. MLS#A4548575 REPRESENTATIVE PHOTOS ADDED. Ready April 2023! The Bonaire two-story floor plan is intellectually designed to accommodate the ultimate version of the Florida lifestyle. The main living area on the first floor combines the designer kitchen, a casual dining area, a gathering room with a two-story ceiling, and the formal dining room for an appealing open-concept feel. The downstairs primary bedroom offers convenience, privacy, and two walk-in closets. Upstairs, the loft overlooks the gathering room. A study is set right off the loft. The 3 secondary beds share two full baths. Structural options include: rough in for laundry tub, 8 foot interior doors, gourmet kitchen.
A4548575
Residential - Single Family, Craftsman, 2 Story
4
3 Full/1 Half
2022
Manatee
0.16
Acres
None
2
Block
Public Sewer
Loading...
The scores below measure the walkability of the address, access to public transit of the area and the convenience of using a bike on a scale of 1-100
Walk Score
Transit Score
Bike Score
